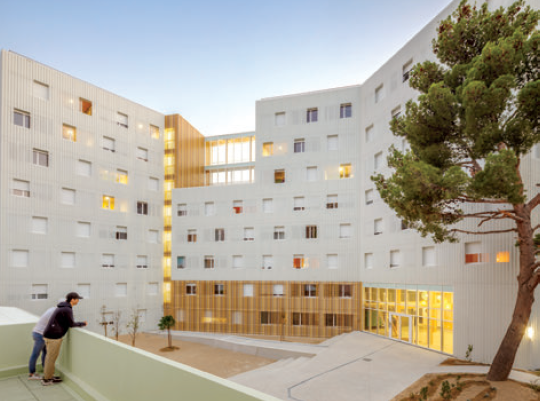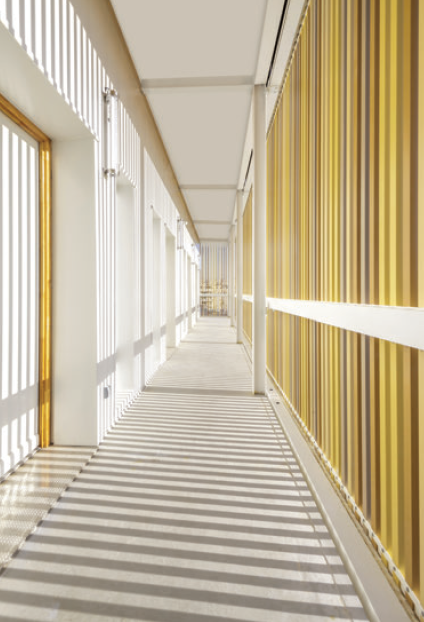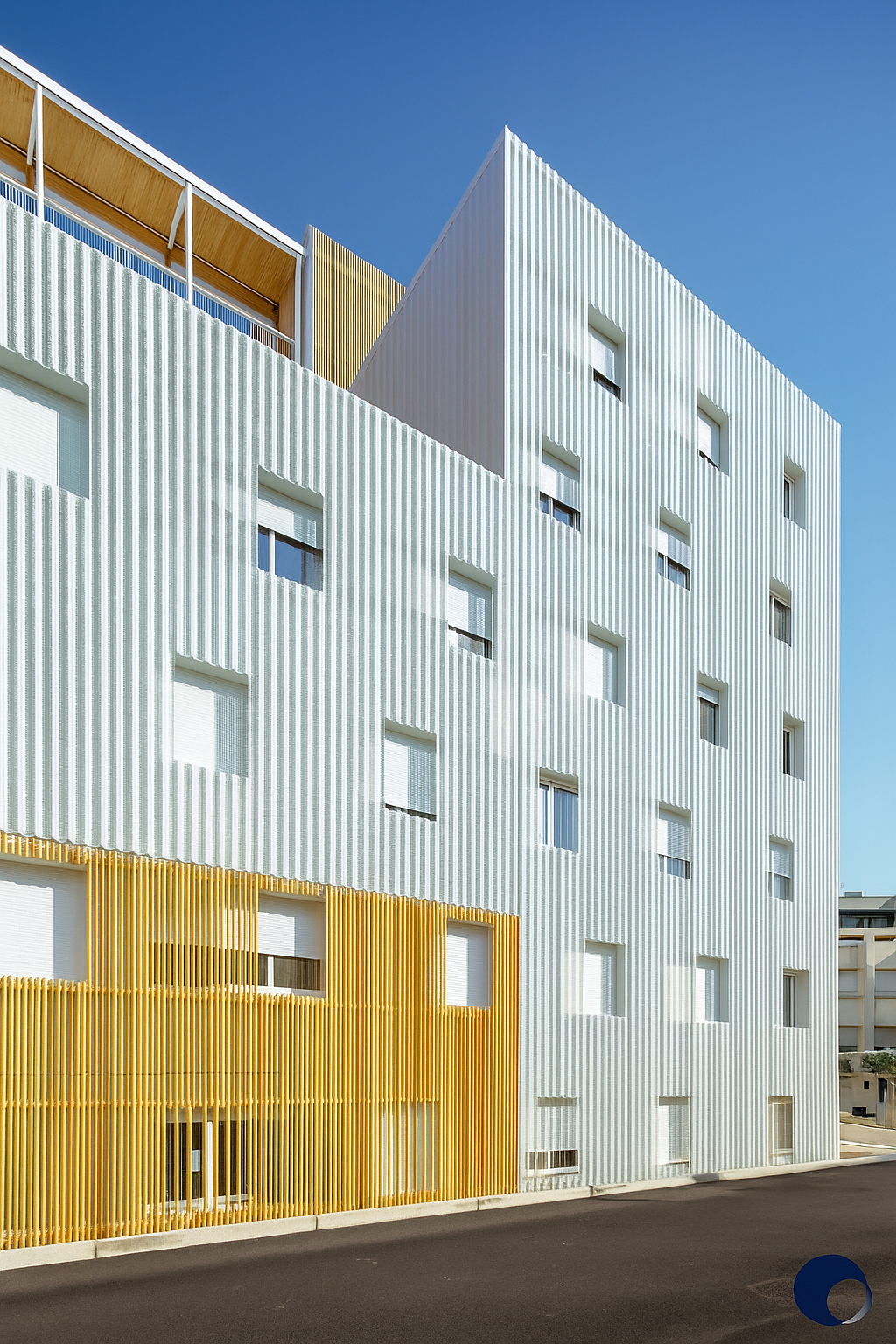This eight-story student residence in Marseille, with its city-sensitive design approach, transforms the 200-room structure into a comfortable and functional building that opens up to the city. The design, composed of three wings, features a tall ground floor, attic rooms on the top two levels, and generous shared spaces. The building’s stepped height interacts harmoniously with its surroundings, leaving breathing space for the neighboring structures despite the urban density. Most rooms face a tranquil inner garden, while the openings toward the street are oriented toward quieter roads.
In this limited urban context, wood was chosen as the primary material. Wood is used throughout the ceilings and walls of the rooms, providing both warmth and sound insulation. It also appears in corridors and common areas, but not on surfaces where the natural aging of the material would be too visible. The interior conveys a sense of warmth and calmness, with a soft acoustic quality defining its character.
Cross-laminated wooden panels give the space a subtle scent reminiscent of a forest. The use of Cross-Laminated Timber (CLT) helps limit energy consumption and reduces the building’s carbon footprint. The façade combines perforated and slanted panels with large aluminum shingles to break down the building’s scale and volumes. The perforated shell passes in front of some of the wide glass bands, turning the building into a luminous sculpture in the Marseille night. Light filters through the perforations in the protective shell or through the gaps in the aluminum railings above the shared spaces, while the openings in the rooms can be completely closed with shutters.
In this dense urban area, the site’s position and the way the building is placed allow for shared spaces, circulation, and viewpoints that make it a functional structure opening itself to the city.

The perforated shell passes in front of some of the wide glass bands, transforming the building into a luminous sculpture in the Marseille night.

Content: Tasarım Group


